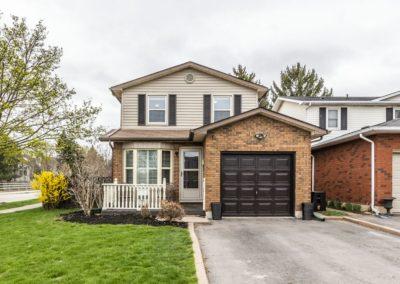
3
Bedrooms

3
Bathrooms

1,433
Square Feet
Amazing opportunity with this 2 storey detached home on a premium corner lot. Located in the sought after Maple Neighborhood south of the QEW this location can't be beat. Walking distance to the Mapleview mall, downtown Burlington and the Lake. Along with easy access to the major highways, this is a very convenient place to call home. The main level boasts an updated kitchen with stainless steel appliances, a nice open living room/dining room with gas fireplace and sliding doors out to spacious rear yard. Main floor laundry room, inside entry from the garage and a powder room. The upper level has a generous sized primary bedroom with walk in closet and a 3 pc ensuite along with 2 additional bedrooms and a 4 pc main bath. Downstairs there's a completely finished rec room with another den or office space. Lots of space with tons of options. Come see for yourself. This one will not disappoint.
Map Location
1133 STEPHENSON DRIVE, BURLINGTON

Travis McKechnie
Sales Representative
travis@mckechniebrothers.ca | 905.317.2210
RE/MAX Escarpment Realty Inc., Brokerage
502 Brant Street, Burlington, ON, L7R 2G4
Office: 905.631.8118

Mitch McKechnie
Broker
mitch@mckechniebrothers.ca | 905.691.2186
RE/MAX Escarpment Realty Inc., Brokerage
502 Brant Street, Burlington, ON, L7R 2G4
Office: 905.631.8118


