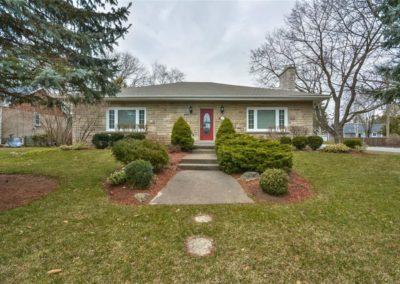Burlington Home For Sale For $859,900

2
Bedrooms

2
Bathrooms

2,134
Square Feet
Property Description
This two owner home has been lovingly updated and meticulously maintained since 2001. Situated on a beautiful park like lot, you have the choice of entering into the home through your single car garage with inside access or the stately front entryway on Townsend. The homes boasts a large front foyer for greeting your beloved guests or use the mudroom for personal, family and primary daily use. Take advantage of all of the natural light, the open concept kitchen and dining area has to offer and retreat to the 23′ by 16′ great room for relaxation and movie nights by the Gas Fireplace. The main floor bedrooms are a coin toss as to which is the ‘Master’, both being extremely generous in size with the ability to actually host a King Size Bed and full bedroom set accompaniments. Two full main floor bathrooms to choose from, one offering a good sized bathtub and double sink vanity, the other being an en suite with large sized walk-in glass shower. The lower level already has a Rec room/2nd family room and the potential for two additional bedrooms along with a large 3rd full bath with plenty of room left over for the utilities and storage. Walk to all of the current and upcoming amenities that Plains Road has to offer as well as the Aldershot GO and the breathtakingly beautiful Lasalle Park. Make Aldershot your new home today!
Extra Property Details
MLS#: H4024512
Taxes: $5,306 / 2018
Lot Size: 85.00′ x 142.00′
Inclusions: Fridge, Stove, Dishwasher, Washer/dryer, ELF’s, All Window Coverings
Room Sizes
Main Level
Mud Room: 15’5″ x 9’8″
Kitchen: 14’7″ x 9’1″
Dining Room: 14’7″ x 10’9″
Family Room: 23’3″ x 16’7″
Foyer: 18’5″ x 7’1″
Master Bedroom: 20’4″ x 13’10”
3 Piece Ensuite
Bedroom: 19’6″ x 12’2″
5+ Piece Bathroom
Lower Level
Recreation Room: 19′ x 12’1″
Workshop: 20’4″ x 11’4″
Storage Room: 24’2″ x 22’7″
Utility: 26’4″ x 23’8″
Upper Level
N/A
Property Location
167 Townsend Avenue, Burlington


