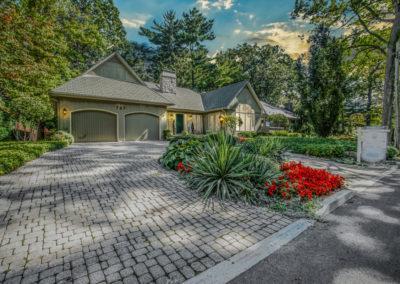Burlington Home For Sale For $1,500,000

3
Bedrooms

3
Bathrooms

2,284
Square Feet
Property Description
First time offered for sale, since this home was custom built in 1992 with architectural elegance and the finest of materials. This retiree’s dream home sits high and proud of the streetscape on one of Burlington’s prettiest streets. The 75’ frontage allows for lush green gardens and a wrap around drive leading to the double car garage and professionally landscaped front entryway. Inside the front door, you’re greeted by a generous sized foyer before discovering the rest of this near 2300 sq.ft bungalow. The main floor features a true great room with vaulted ceilings, custom marble fireplace and windows spanning the entire back wall providing loads of natural light and ample view into the impeccably manicured backyard. Live entirely on one floor with 3 bedrooms and 2 and a half bathrooms. The kitchen is large enough to cook and entertain all at the same time with large island and adjoining dining room displaying a unique design. Entryway from the garage, mud room and main floor laundry cap off this fantastic floor plan. Lastly, the lower level is dry, clean and awaiting someone’s finishing touches/imagination to add an additional 2000+ sq.ft of finished space. For recreational enthusiast’s, this locale is walking distance to the Burlington Golf and Country Club, Lasalle Park and more. Shopping, restaurants, Spencer Smith Park and access to the all major highways are just a short drive away. Come tour this magnificent offering today!
Extra Property Details
MLS#: H4062773
Taxes: $7,453 / 2019
Lot Size: 75.00′ x 115.00′
Built In: 1992
Home Inclusions
Fridge, stove, dishwasher, Built-in microwave, washer, dryer, AGDO and remotes, Central Vac and attachments.
Room Sizes
Main Level
Kitchen: 22′ x 12’2″
Dining Room: 14′ x 15′
Living Room: 24’5″ x 18′
Master Bedroom: 16′ x 14’8″
Bedroom: 12′ x 16′
Bedroom: 12′ x 16′
2 Piece Bathroom
3 Piece Bathroom
5+ Piece Ensuite
Laundry Room: 8’8″ x 13′
Property Location
767 Shadeland Ave, Burlington


