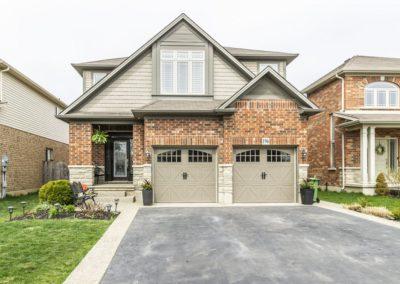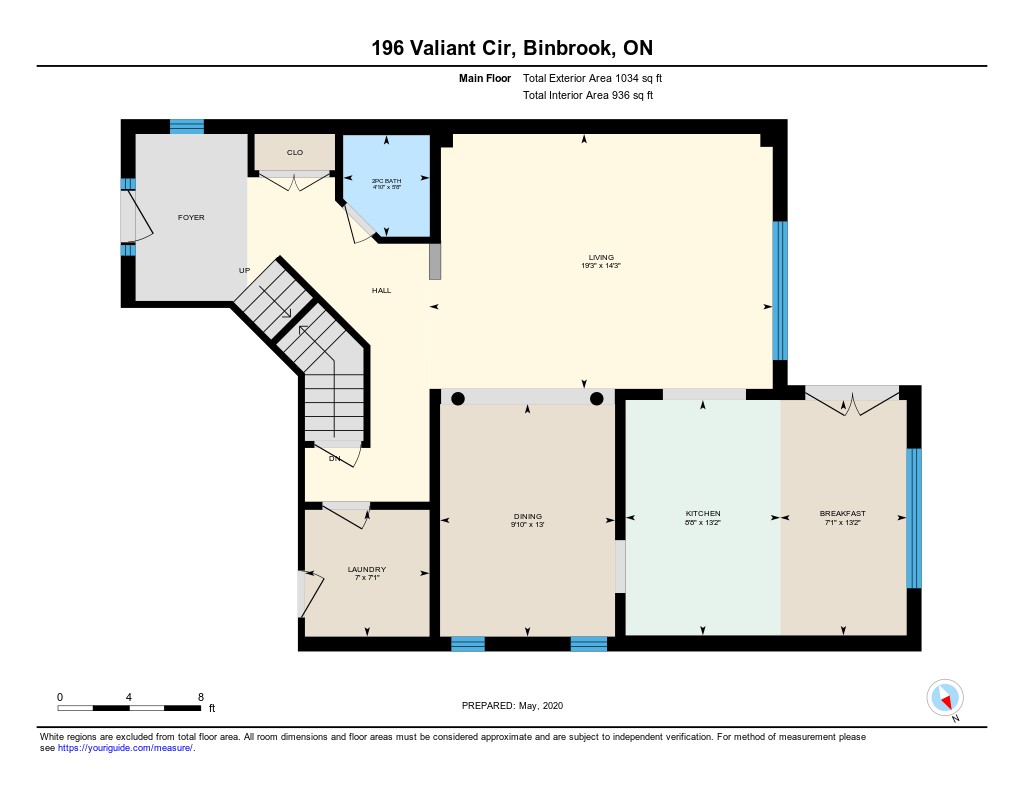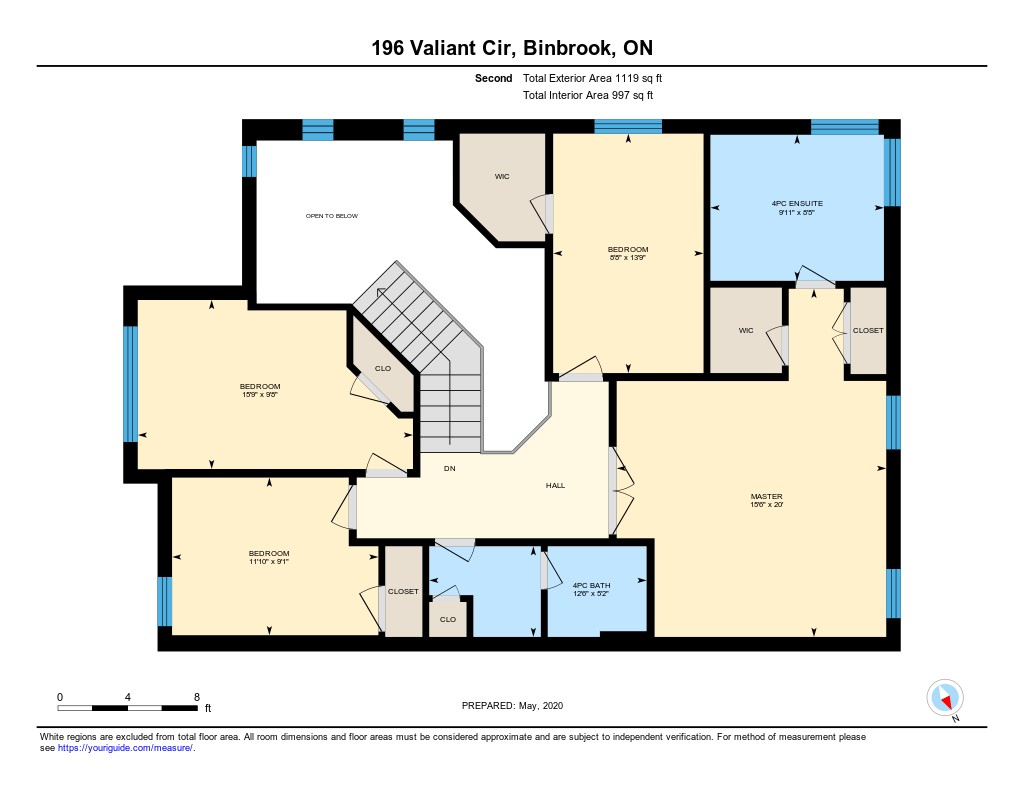Binbrook Home For Sale For $699,900

Bedrooms

Bathroom

1933
Square Feet
Room Sizes
Main Floor
2pc Bath: 5’8″ x 4’10” | 25 sq ft
Breakfast: 13’2″ x 7’1″ | 93 sq ft
Dining: 13′ x 9’10” | 128 sq ft
Kitchen: 13’2″ x 8’8″ | 114 sq ft
Laundry: 7’1″ x 7′ | 49 sq ft
Living: 14’3″ x 19’3″ | 268 sq ft
Breakfast: 13’2″ x 7’1″ | 93 sq ft
Dining: 13′ x 9’10” | 128 sq ft
Kitchen: 13’2″ x 8’8″ | 114 sq ft
Laundry: 7’1″ x 7′ | 49 sq ft
Living: 14’3″ x 19’3″ | 268 sq ft
Second Floor
4pc Bath: 5’2″ x 12’6″ | 58 sq ft
4pc Ensuite: 8’5″ x 9’11” | 83 sq ft
Bedroom: 9’8″ x 15’9″ | 128 sq ft
Bedroom: 9’1″ x 11’10” | 100 sq ft
Bedroom: 13’9″ x 8’8″ | 118 sq ft
Master: 20′ x 15’6″ | 231 sq ft
4pc Ensuite: 8’5″ x 9’11” | 83 sq ft
Bedroom: 9’8″ x 15’9″ | 128 sq ft
Bedroom: 9’1″ x 11’10” | 100 sq ft
Bedroom: 13’9″ x 8’8″ | 118 sq ft
Master: 20′ x 15’6″ | 231 sq ft
Property Location
196 Valiant Cir, Binbrook




